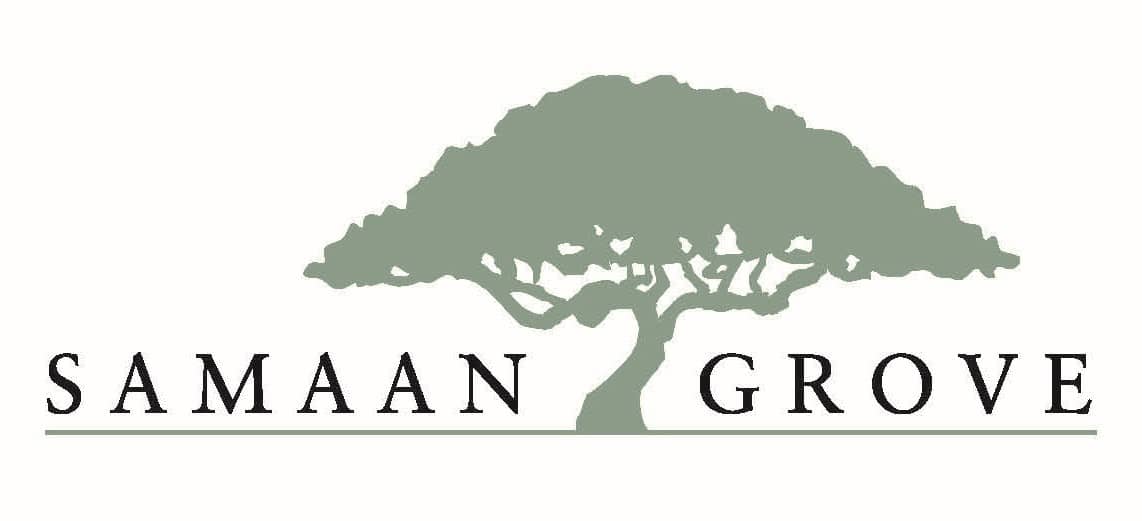
Renovations
The Community Association understands that homeowners will conduct repairs and/or renovations to their home from time to time. In alignment with your memorandum of lease/transfer, the following plans for renovations must be submitted to the Community as follows:
- The approved and stamped T&CPD plans for the original infrastructure.
- Site and ground floor plans for the proposed renovated space.
- Roof Plans for the renovated space.
- North Elevation, South Elevation, East and West Elevations show the changes in the proposed renovation.
- Structural drawings for the proposed renovation.
- The foundation plan and details showing the column locations and foot details for the renovated proposal.
- The floor framing plan shows beam, slab, and column details, and the floor slabs show a reinforcement layout.
Upon review and approval by the Association, the digital copy shall contain the following provisions for the electronic and digital stamp and signatory approval by the Design Consultant.
This thorough review ensures that your renovation plans meet all necessary standards and regulations, providing peace of mind.

Samaan Grove Community Association Limited and Occidental Investments Limited shall digitally approve each page.
The digital copy shall be emailed to the homeowners’ Design Consultant or another assigned representative upon approval.
As a homeowner, your role is crucial in this process. Your representative shall submit the plans for approval to the Town & Country Planning Division, Tobago Public Health, and the Water & Sewerage Authority via the DevelopTT platform. Your active participation is key to the success of your renovation project.
Document Management Process – Approvals
Upon receipt of the relevant approvals by the respective regulatory bodies, the soft copies must be emailed to the Association and placed on file as part of that property’s official records to proceed to the next stage of development: Construction.
Construction Stage
To facilitate the next stage – construction – the homeowner should provide the following details for submission.
- Contractor’s Name
- Contractor’s Email Address
- T&CPD Approval Document (PDF)
- Projected construction start date
- Projected construction end date
These details will be utilised for the construction rules document executed through the AdobeSign platform.
