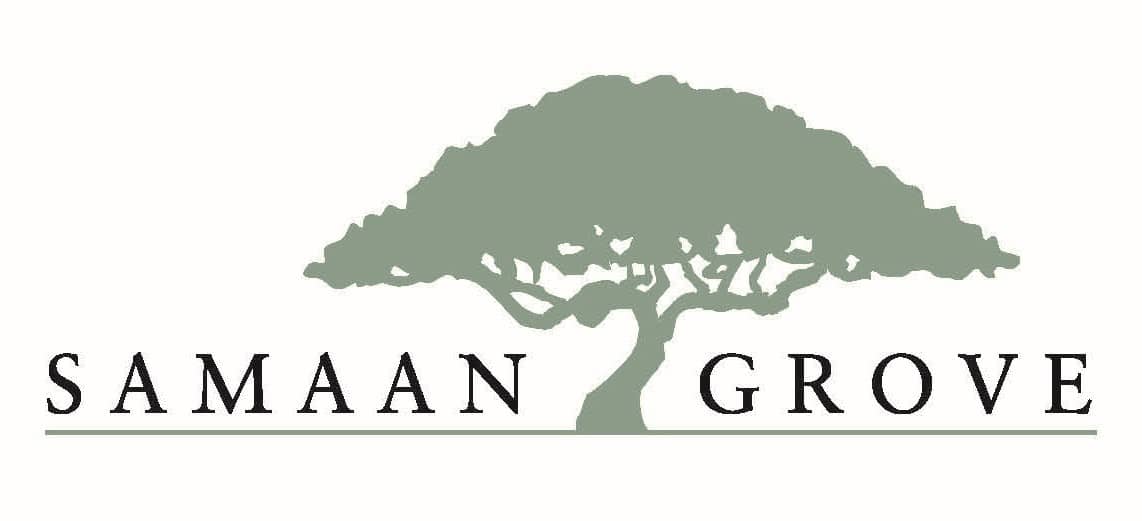
Full Design Drawings
Approval of Preliminary / Concept Designs
Upon receipt of the concept plan approval by the Community Association, the Design Consultant shall move to the next stage – the Full design phase.
Submitted Plans for Approval
These drawings shall be submitted as one attachment in a PDF format and shall include the following:
- Artistic impressions of the building.
- T&CPD Setbacks.
- Location Plan.
- The site and boundary Plans with the relevant setbacks and overall dimensions.
- Site and Boundary Plans showing storm drainage line, septic tank site & ground floor.
- The Site and Ground Floor Plan (For two-storied developments, the first-floor plan is required).
- Roof Plans.
- Roof Framing Plans.
- North Elevation.
- South Elevation
- West Elevation.
- East Elevation.
- Structural Drawings.
- Foundation Plan & Details that show column locations and footer details.
- Floor Framing Plan that shows Beam, Slab & Column, Column & Beam Details, Floor Slabs showing reinforcement layout for each floor.
- Boundary Wall design.
Additional Notations
- The Design Consultant should be a qualified Architect (university degree or equivalent).
- The Design Consultant should be professionally registered with the Trinidad and Tobago Institute of Architects or equivalent International Architectural body.
- The Architect must sign all Architectural plans.
- A professionally registered civil/structural engineer shall prepare and certify the structural drawings.
- All structural drawings must be stamped with the Engineer’s Stamp and signed by the Engineer.
- All structural drawings must comply with the regulatory requirements of the Republic of Trinidad and Tobago, including civil design standards such as ASTM, BS and AS, and all other relevant standards.
- All Electrical drawings shall meet relevant standards such as the National Electrical Code (NEC) and T&TEC codes.
- Internal water isometric plans, storm-water and sanitary sewerage details shall also comply with the relevant standards and SGCAL septic system requirements.
N.B. Where non-traditional building materials are considered, the owner and their representatives shall ensure that all structural details, standards, certifications and specifications are available for review by the Association and the relevant regulatory bodies.
Approval Process
Upon review and approval by the Association, the digital copy shall contain the following provisions for the electronic and digital stamp and signatory approval by the Design Consultant.

Samaan Grove Community Association Limited and Occidental Investments Limited shall digitally approve each page.
Upon approval, the digital copy shall be emailed to the homeowners’ Design Consultant or another assigned representative.
The homeowner’s representative shall submit the plans for approval to the Town & Country Planning Division, Tobago Public Health, and the Water & Sewerage Authority via the DevelopTT platform.
Document Management Process – Approvals
Upon receipt of the relevant approvals by the respective regulatory bodies, the soft copies must be emailed to the Association and placed on file as part of that property’s official records to move to the next stage of development – Construction.
These soft copies include:
- The Ministry of Planning and Development Town & Country Planning Division (Tobago) planning permission for single-family residential use.
- Ministry of Rural Development and Local Government Public Health Ordinance / Municipal Corporations Act (1990).
- Water and Sewerage Authority (WASA) approvals for swimming pools and general plumbing and infrastructure approvals.
- Signed WASA plans.
Construction Prep
To facilitate the next stage – construction – the homeowner should provide the following details for submission.
- Contractor’s Name
- Contractor’s Email Address
- T&CPD Approval Document (PDF)
- Projected construction start date
- Projected construction end date
These details will be utilised for the construction rules document executed through the AdobeSign platform.
References
You can also look at the following guides for your development process.
- Trinidad & Tobago Electricity Commission – Wiring for Light and Power 8th Edition 2005.
- Trinidad and Tobago Electricity Commission – Guaranteed Electricity Standards (GES) and Overall Electricity Standards (OES).
- T&CPD Setback – Guide to Developers and Applicants for Planning.
- CARICOM Energy Efficiency Building Code.
