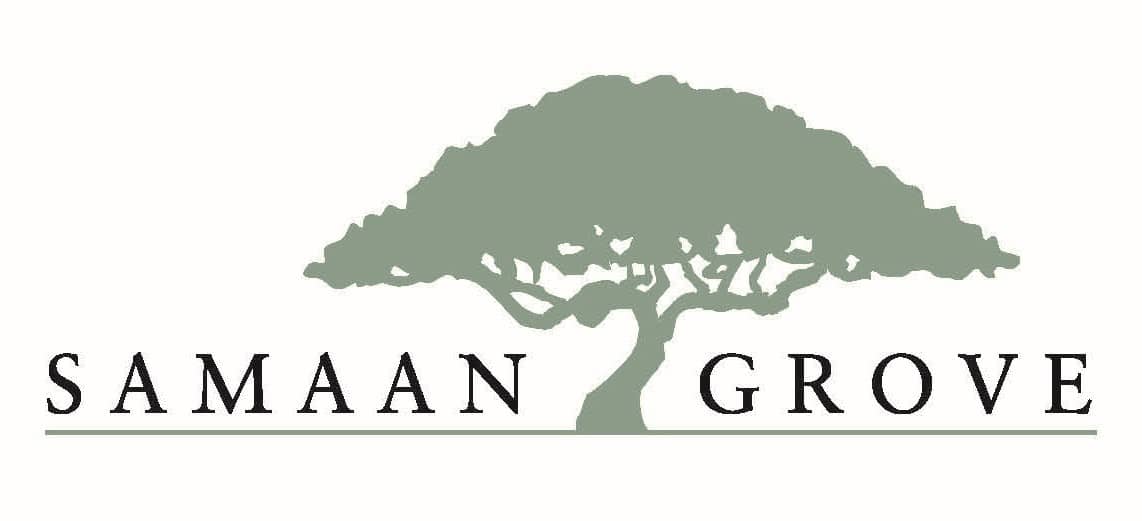
Conceptual Drawings Stage
Design Brief – Building
The architectural design shall be traditional and sympathetic to the style of existing Samaan Grove homes (their style and imagery) and along the lines of the artist’s impressions provided below.
Prohibited Style Designs
Modern style designs are prohibited as they do not blend with the familiar Samaan Grove aesthetic. These styles include but are not limited to:
- Postmodern Architecture.
- Art Deco.
- Mid-Century Modern.
- Futurist Architecture.
- Minimalism Modernism.
- International Style.
Aesthetic
● The roof pitch is recommended to be between 25 and 30 degrees to blend in with traditional Caribbean-style rooflines.
● Windows should be rectangular, with height being the more significant dimension.
Submitted Concept Drawings
Preliminary drawings shall be submitted as a single attachment in PDF format. The drawings shall include the following:
- Artistic impressions of the building site.
- Floor Plan.
- Cross Section.
- West & East Elevations.
- South Elevations.
- North Elevations.
- Boundary Wall Designs
- Pump Room designs
Additional Notations
- The Design Consultant should be a qualified Architect (holding a university degree or equivalent).
- The Design Consultant should be professionally registered with the Trinidad and Tobago Institute of Architects or equivalent International Architectural body.
- Submitting plans at this stage does not guarantee approval.
- Plans without the required permissions, as verified by the Association, will not be allowed to be built in the community.
- All service charges and lease rent dues must be brought up to date before proceeding to the next stage, which is full-stage designs.




