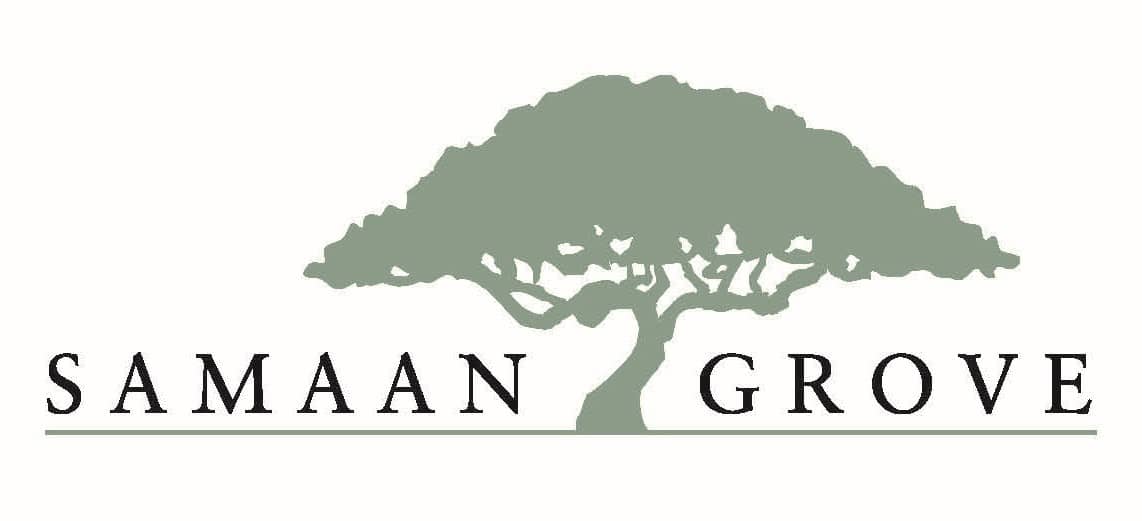
Boundary Walls
Boundary Walls
Traditional Boundary wall walls with a column design are recommended.
The front boundary walls are set at 4 feet 8 inches. The side boundaries are approved at a height of 4.5 to 5 feet.
The front boundary wall should include a crucial feature: an enclosed, secure garbage disposal bin. This enclosure, large enough to provide secure, hidden garbage storage, is essential for maintaining the cleanliness of our community, especially with garbage collection scheduled for three (3) days a week.
For any alternative designs for boundary walls, it is crucial to remember that they must be submitted for approval before the start of construction, underscoring the importance of adhering to the guidelines.
All properties located on the northern side of the compound (even-numbered lots) shall not construct a wall or fence at the back of their property following their memorandum of lease. These lots may install a temporary chain-link fence at the back of their property.
All properties located on the southern side of the compound (odd-numbered lots) can construct a fence or wall at the back of their property in accordance with the guidelines provided.
The back of each property, located on the southern side of the development, contains a sewer and drain reserve of approximately 3 meters. While the property owner can enclose this area, the Community Association and its authorized agents shall have access to it to facilitate the maintenance of these drains.
